I met with a friend the other day who was considering moving. His house was a beautiful Highland Hills home nestled just up the bluff from the Mississippi river in a perfect family neighborhood. I asked him about the issues. Once we got past the long list of minor inconveniences it came down to needing an office for him and one for his wife.
We took a short walk through and found an easy solution. His existing office was perfect for that home office person who is not on zoom all day and has a bit of a hybrid work life. He, unfortunately, had 3 or 4 things going all the time and needed space and private place to call home. A converted bedroom no longer worked. We also talked about his outdoor living space (click here for that solution) and some minor clean up items. Anyways, back to the office.
Flash forward a few weeks and we are in the basement. You can picture a 1950s home basement that has a little add on that does not quite match the original foundation, some issues with dim light, and the only place to keep junk. Let’s look at the before, shall we….
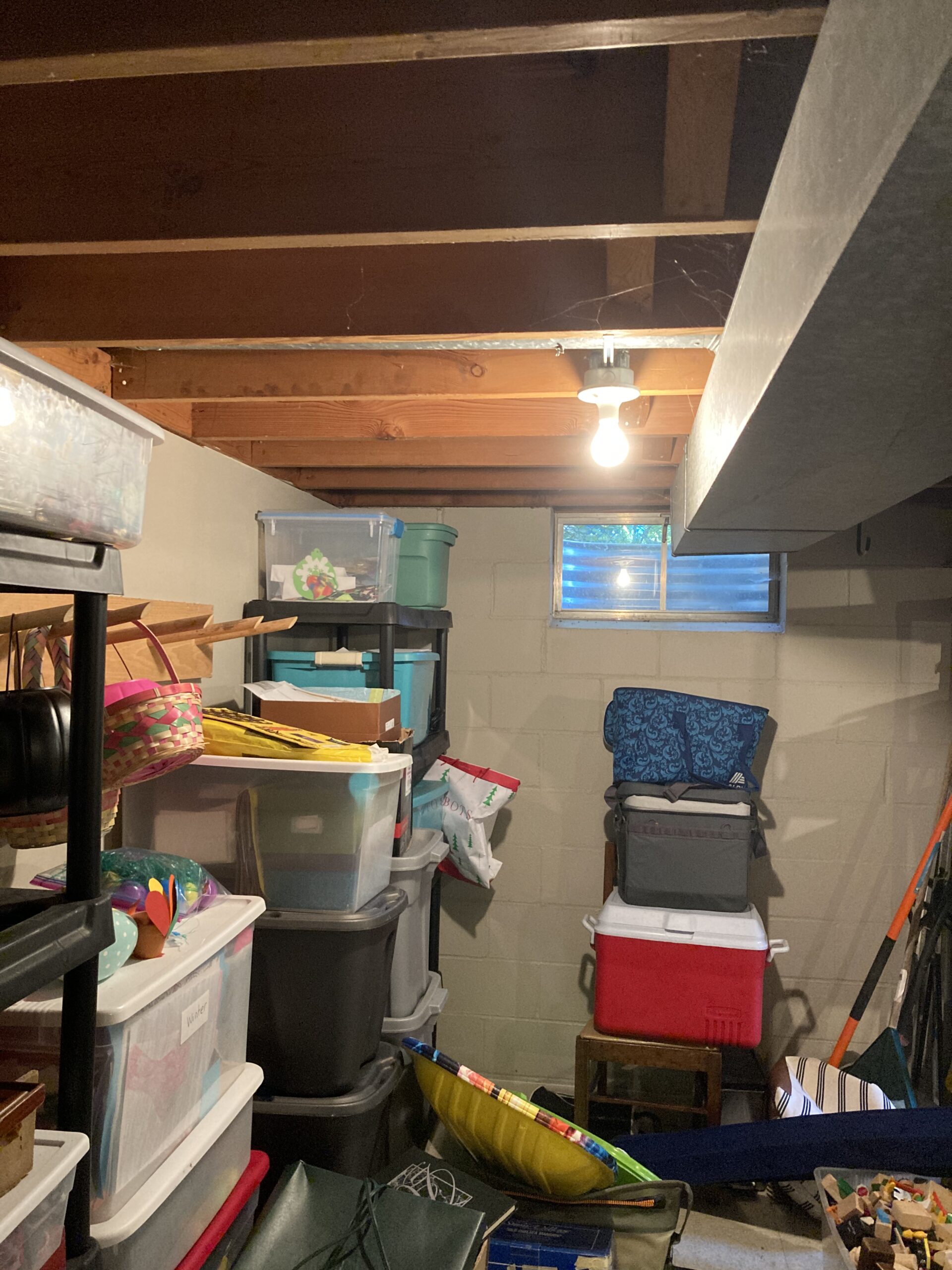
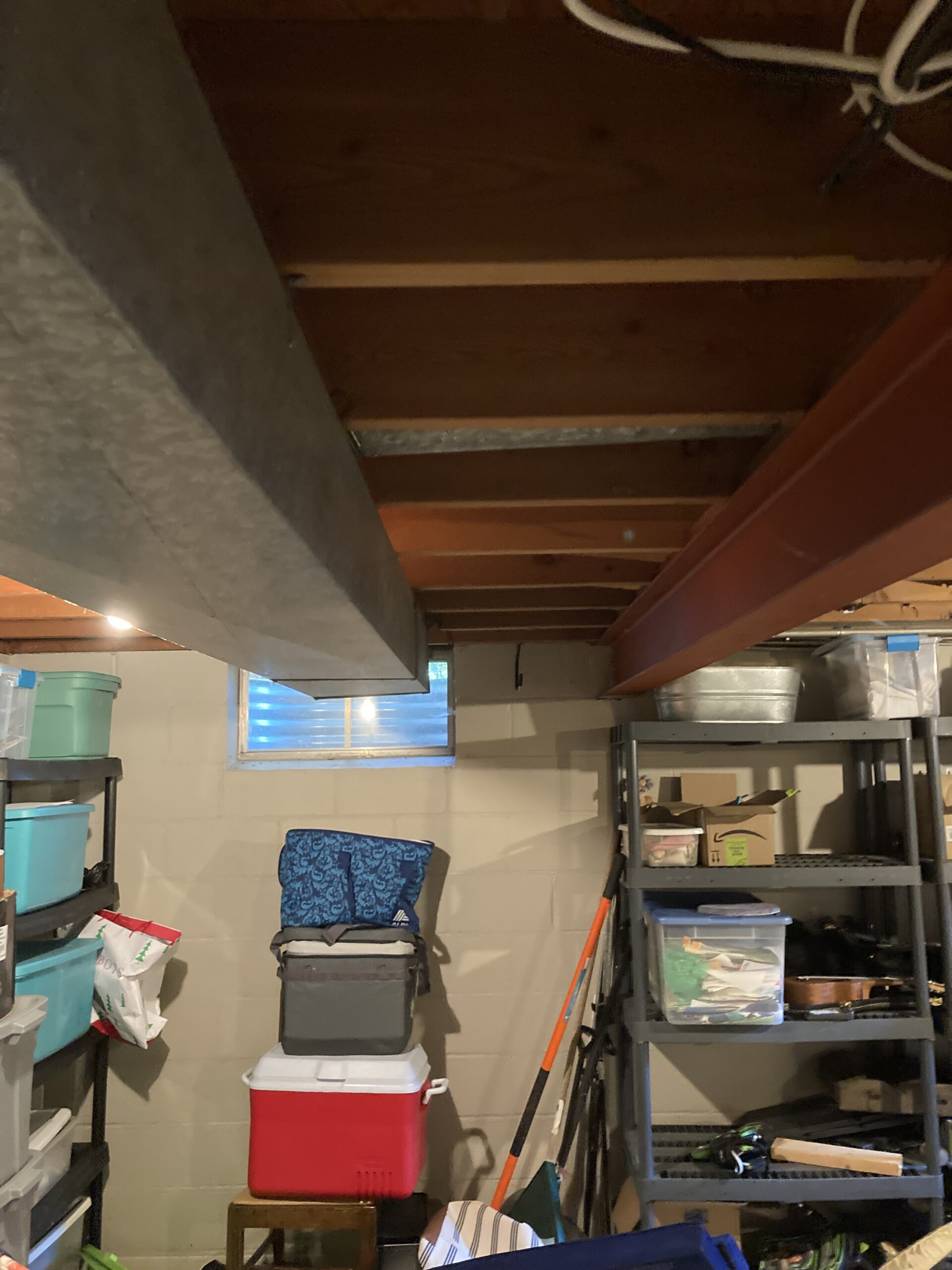
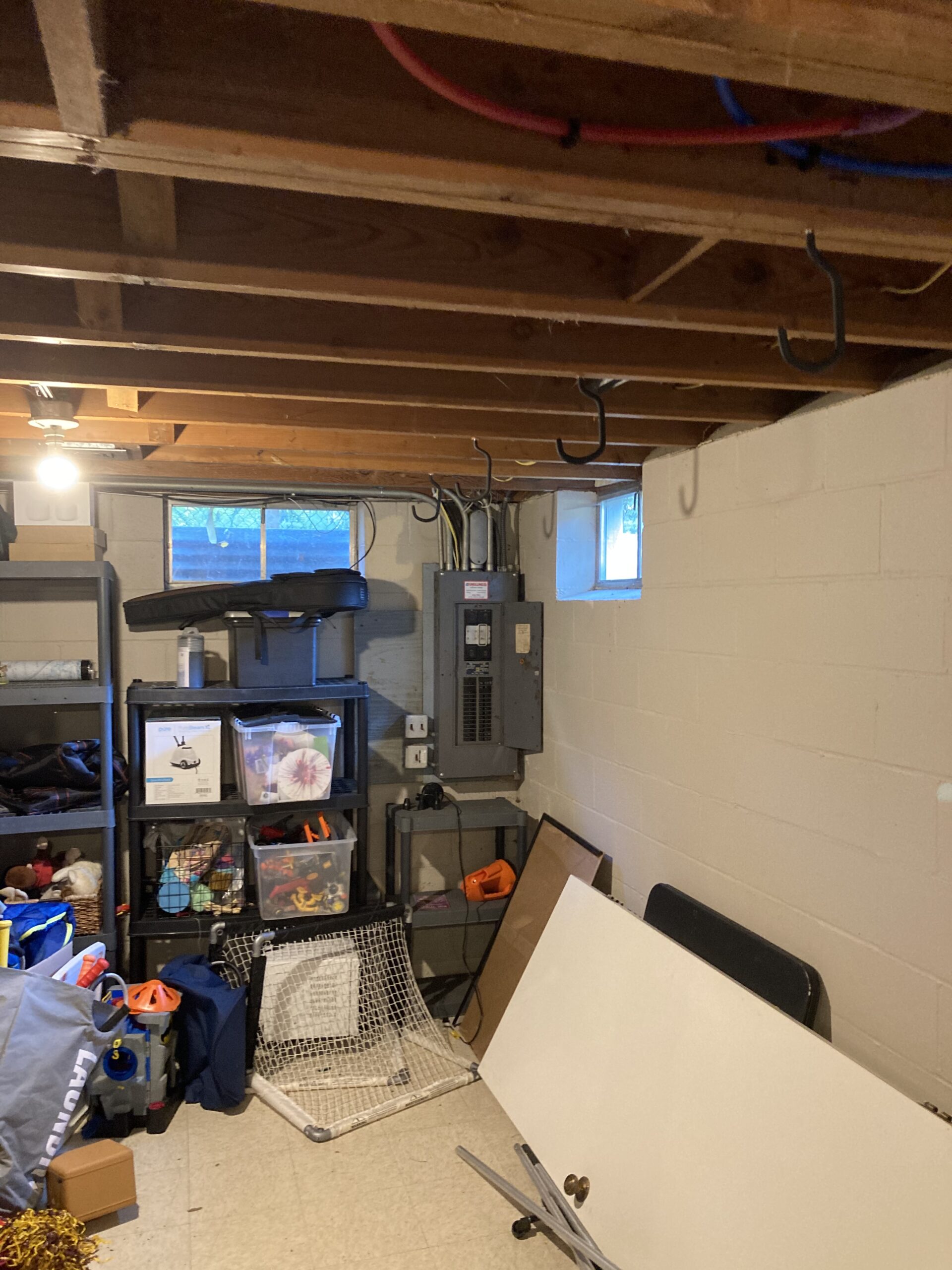
As you can see, it did not offer much hope. As we began started brainstorming we decided this was the perfect place for an office. The devil was in the details.
- Adding to the ceiling would make the room smaller – fix – paint the ceiling flat black
- Bare bulbs are not good light – fix – add a couple track lights to allow for lighting adjustment and a bright light over the future desk area
- Breaker could not be in the office but the natural light would be great – fix – build a wall with glass panels at the top to allow the light in
- Storage could not all go away – fix – the new wall would create a hallway leading to the breaker with plenty of room for shelves
- The block wall was cold – fix – at 2×2 walls with foam insulation along the block wall and use rustic barn wood to close gaps
- It had to look cool – fix – luxury vinyl plank with thick underlayment, a killer accent wall, the remainder of the room carrying that theme
Here are a bunch of pictures of the after – I think it tells a better story than words….
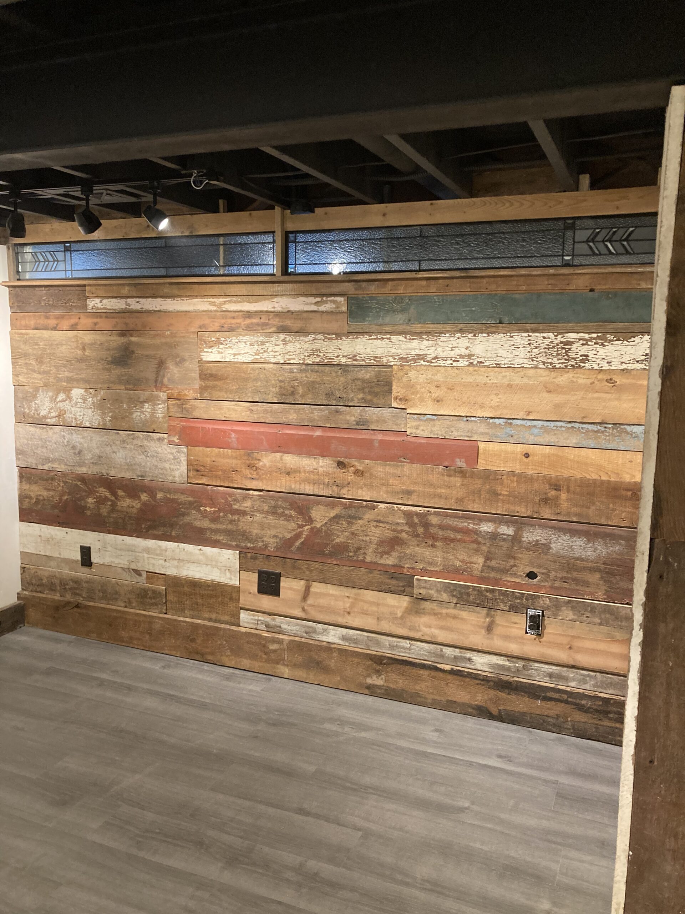
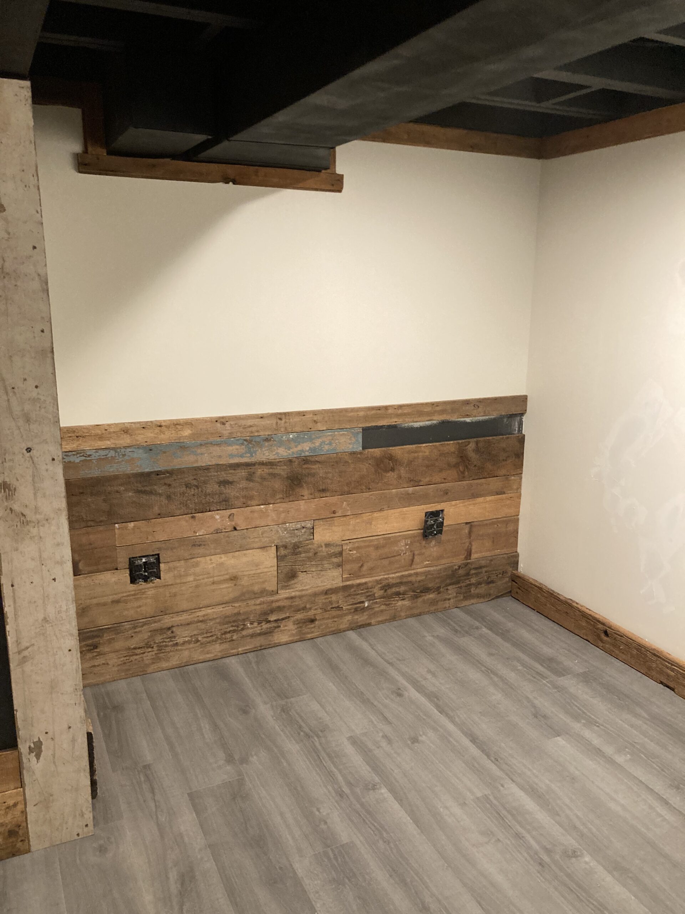
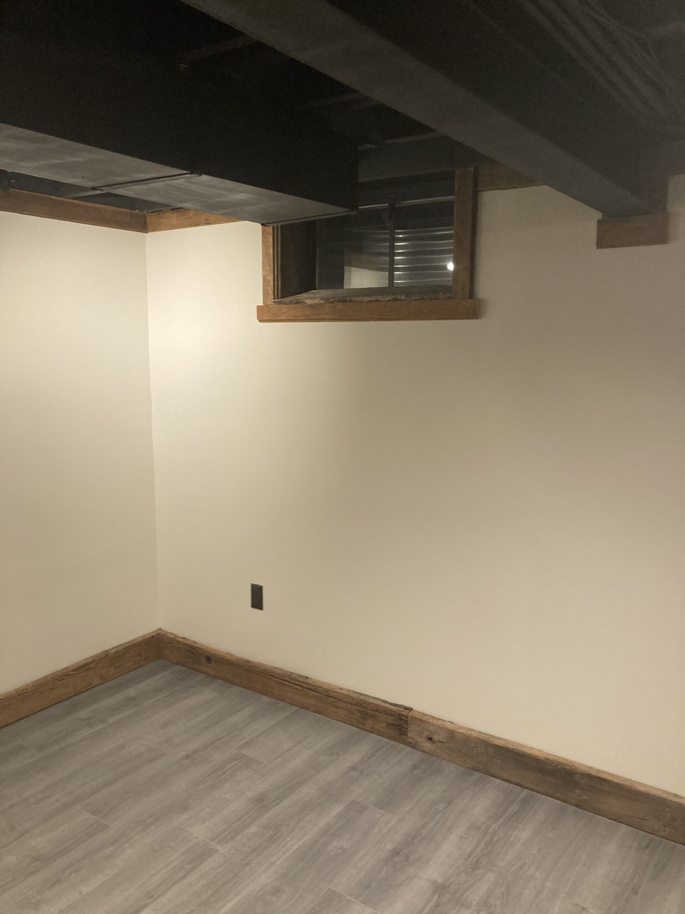
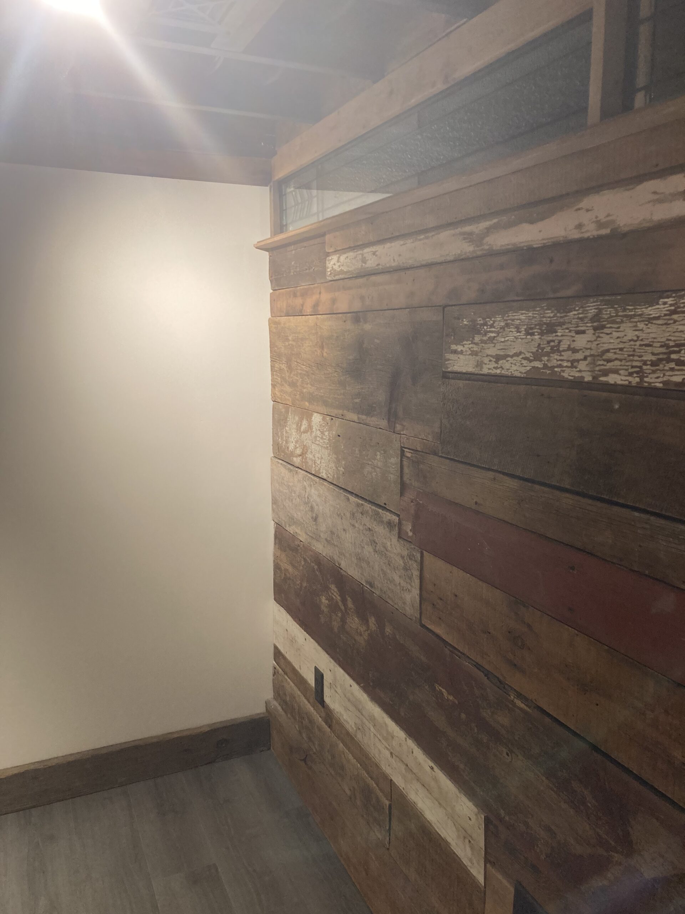
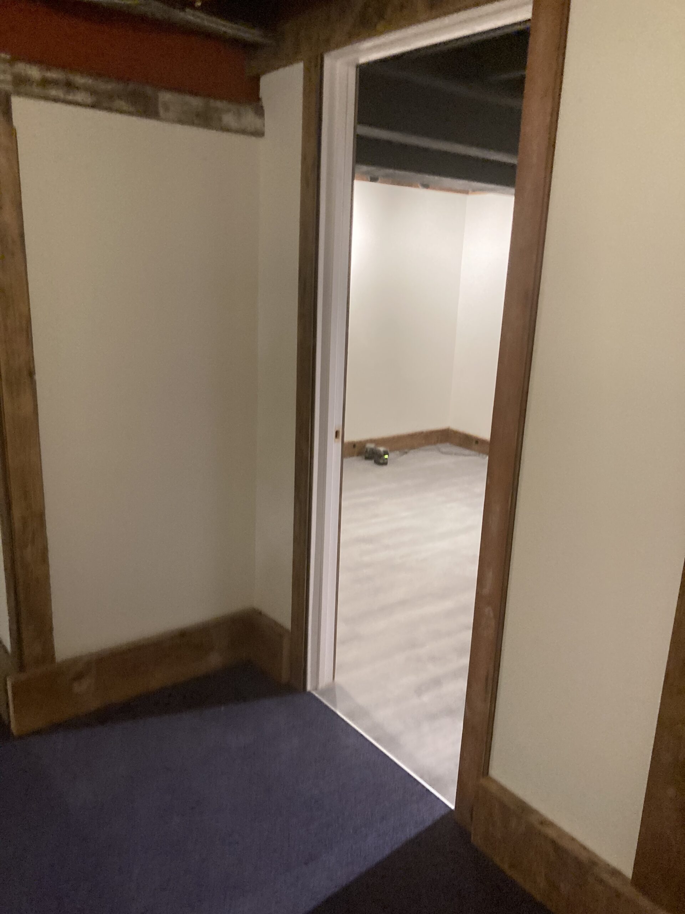
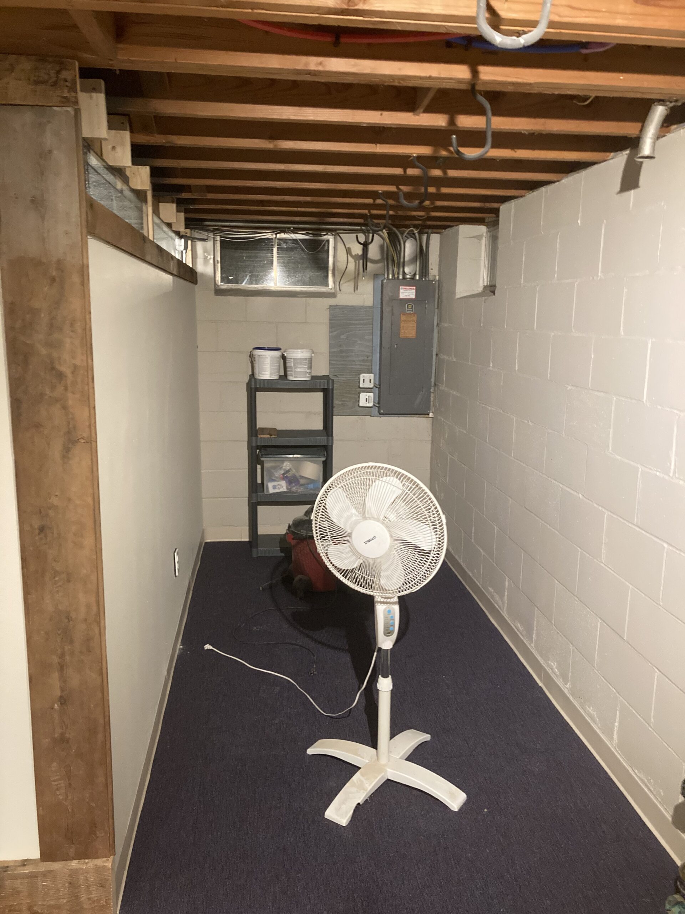
As a team we could not be happier. What was once dead space is now a gorgeous office. The last few afterthought pictures show how we even took a wall with an old laundry chute and made it cool with leftover wood and carpet tiles. This “little” project solved the problem and they were so happy they decided to stay in their home and not have to deal with the move. It is ok to love your home.
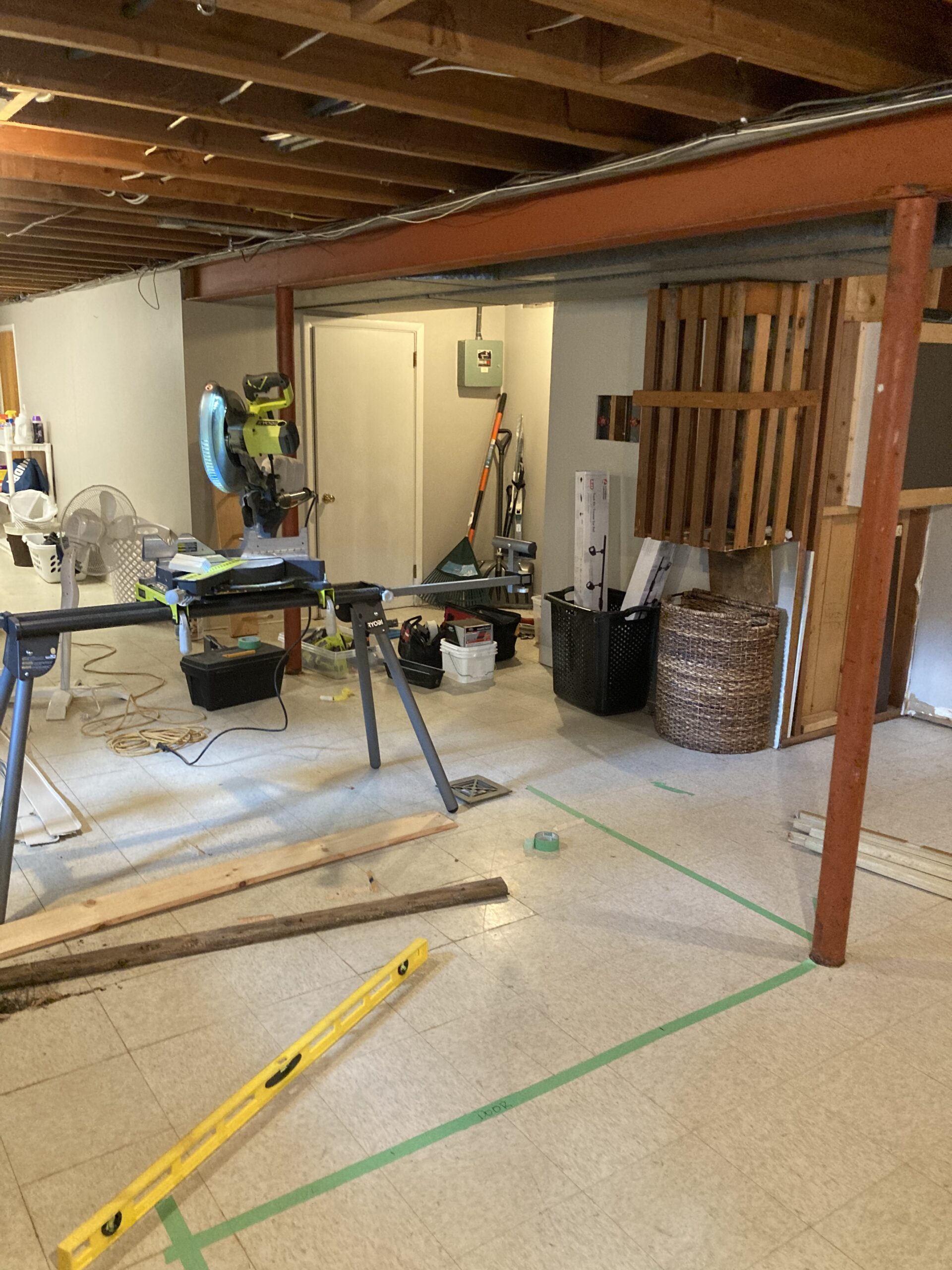
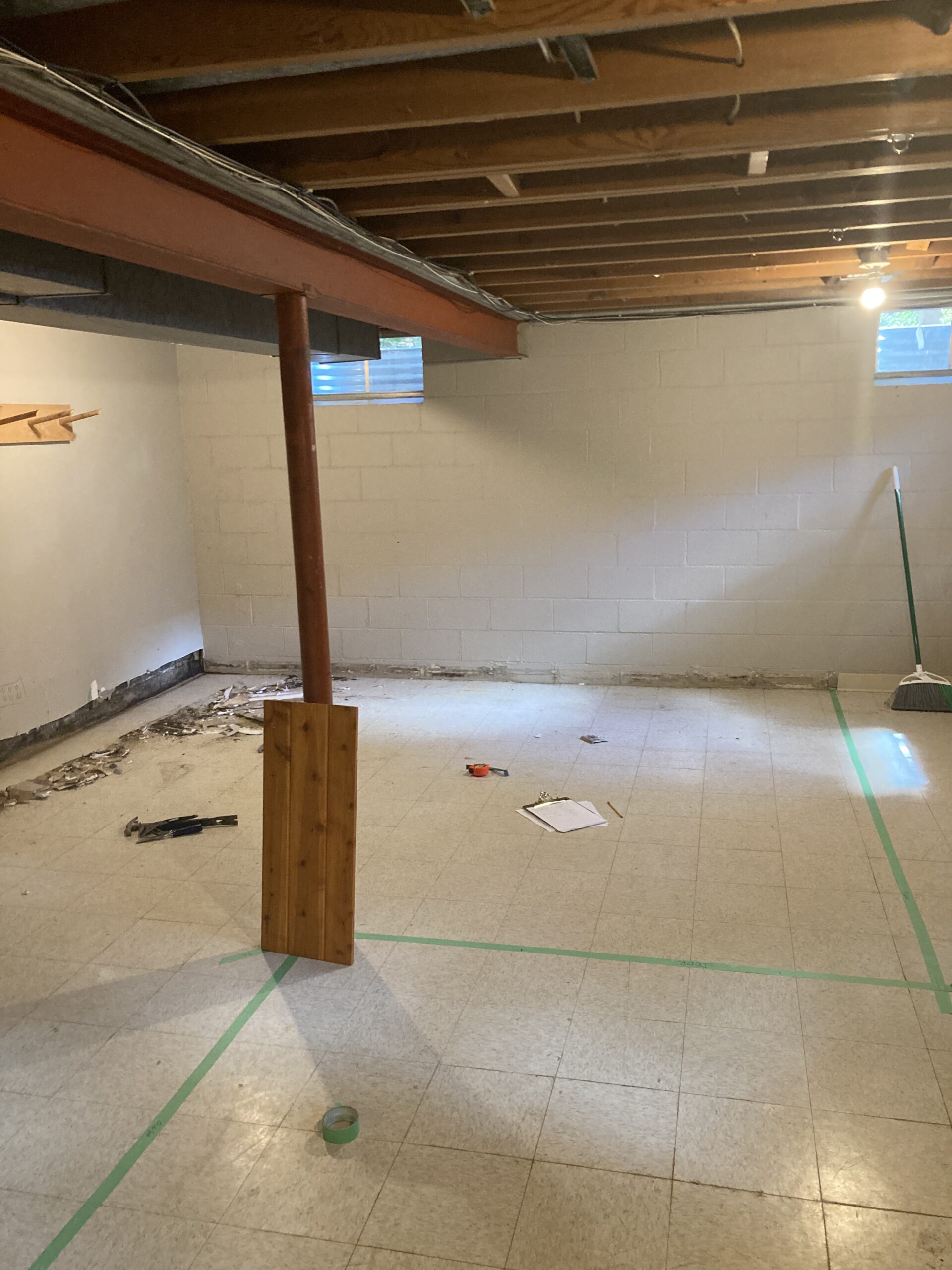
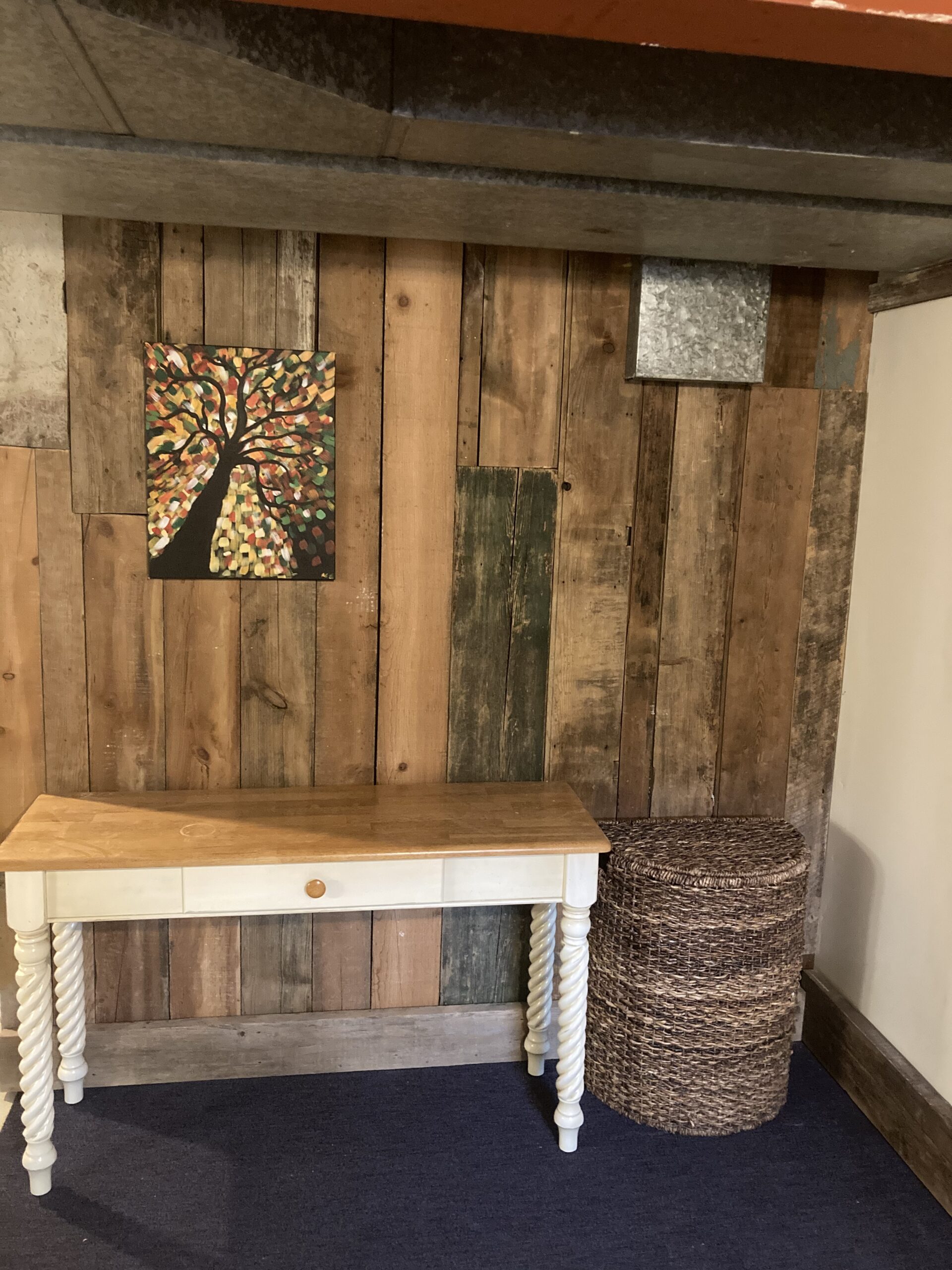
No responses yet